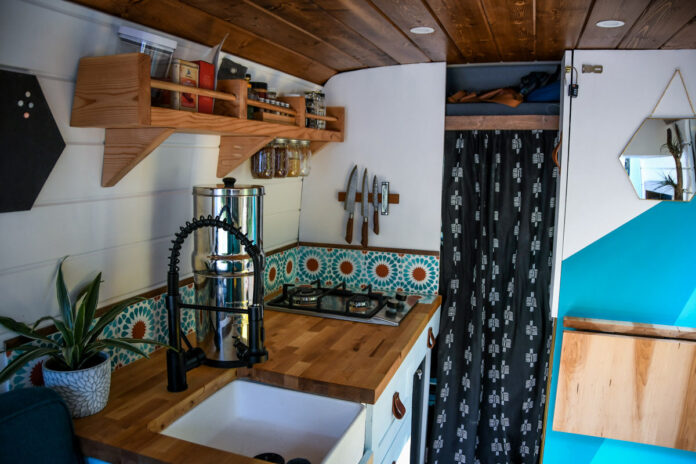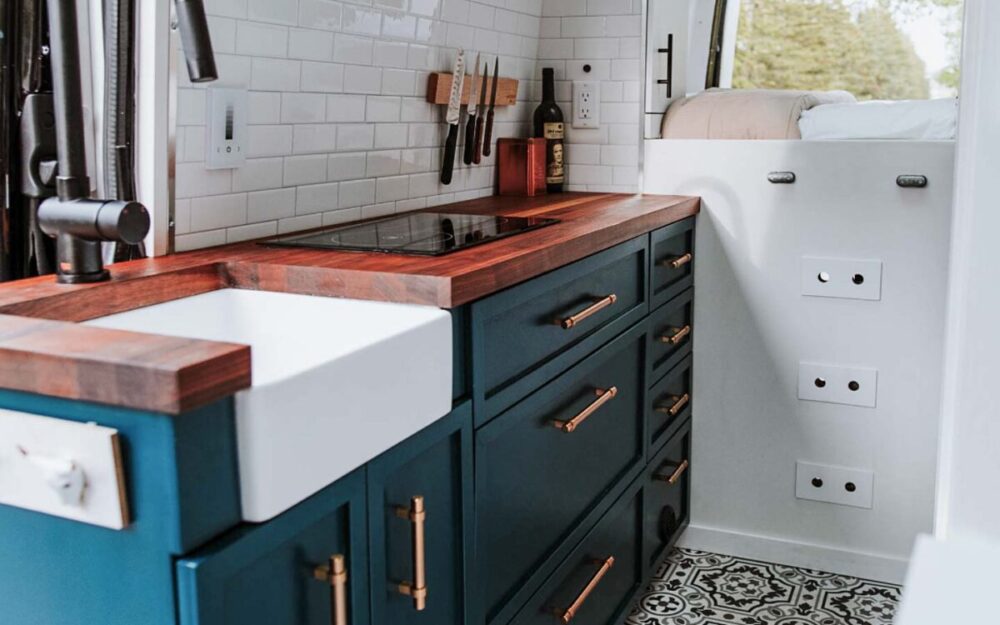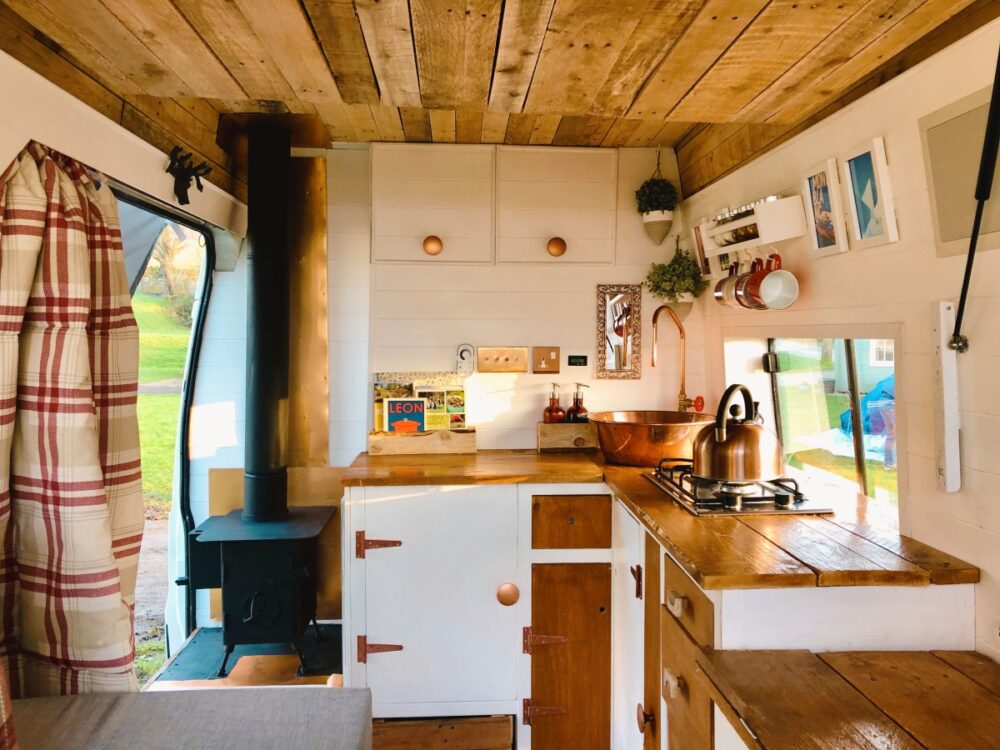
Imagine having a clear road in front of you and your house behind you as you travel into a new area. Living in a campervan can be your ideal next adventure if the prospect of travelling in one gives you a rush of desire and makes your hands want to be behind the wheel.
Below are some campervan kitchens ideas to enhance your cooking. Before pointing you toward ready-made kitchen items that you may purchase, we’ll first offer you plenty of the best van conversion ideas.
Kitchen Considerations for Campers

While you examine these kitchen samples, bear in mind that establishing a design and selecting appliances are the two most crucial factors to take into account when building your dream kitchen.
Utensils
Whatever utensils you want to put in, you must think about when redesigning your van kitchen. All utensils have advantages and disadvantages. You may plan your kitchen layout by deciding which utensils you would like in your vehicle design and how you would like to put them.
Design
Van layouts offer a wide range of alternatives for kitchen designs. The necessities of your kitchen and way of life will determine the “optimal” floor plan. Think about your cooking style, the kinds of meals you’ll make, and the setting in which you’ll make them.
It’s critical to consider how you like to be able to travel throughout your car, such as whether you want to be able to prepare a snack while on the road quickly. Then select a kitchen layout based on its practicality and efficacy.
In Front of the Seats
Behind the driver’s seat is one of the most common locations for campervan kitchens. Usually, when a van is converted with this, the whole kitchen is built along the wall opposite the side door so that when you walk inside, the kitchen is in front of you.
DIY van conversion with this layout will typically organize all of the kitchen’s elements along a line of counter space, making it easy to prepare food, cook it, and reach pans, pots, and utensils.
The stoves or refrigerator may occasionally be moved to the van’s opposite side, next to the sliding door.
Behind the Sliding Door

The layout that puts the kitchen on the passenger side so you can watch while cooking is perhaps the most popular. Designs like this are typical of the first option, with the majority, if not the entire kitchen, in a row along the passenger seat.
But you can’t instantly start the kitchen behind the passenger side since the side door is there. In order to expand the counter from the firmly mounted counter towards the passenger seat when they need additional space, van lifers would typically add a second counter on a hinge.
Split Kitchen
The most typical campervan kitchens combine the ideas mentioned above such that a portion of the kitchen is on one of the van’s sides and a portion is on the other. The placement of the fridge and oven, and countertop may differ depending on how the other systems in the van are configured. Conversely, we’ve seen designs where the sink is the only feature on one side of the vehicle, with the remainder of the kitchen on the opposite side.








